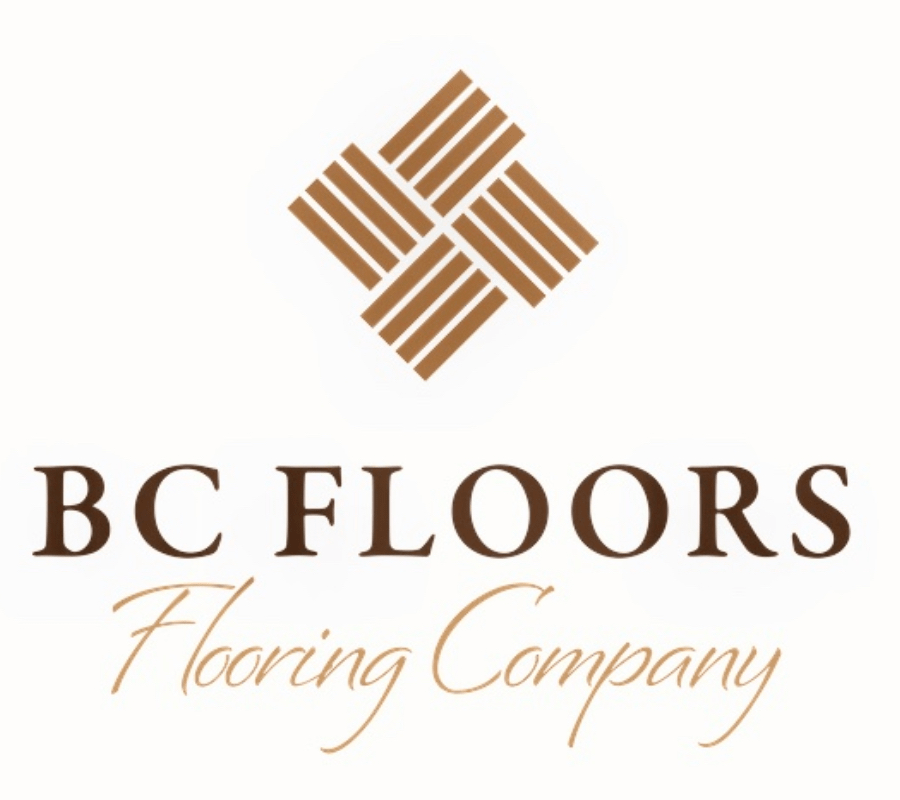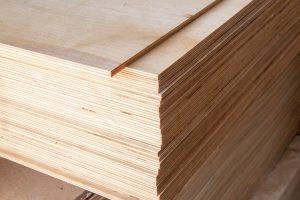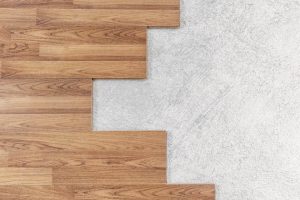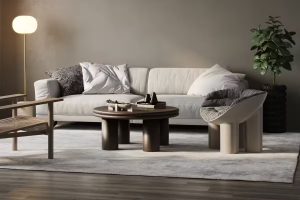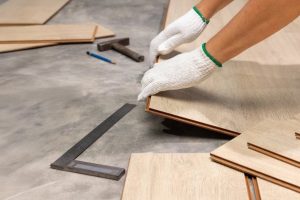What is a subfloor exactly? It’s the foundational layer that provides structural support for everything above it. A typical floor consists of three distinct layers: the subfloor, underlayment, and finished flooring. Common subfloor materials include plywood, oriented strand board (OSB), and concrete slabs, each with specific thickness requirements. For instance, when installing hardwood or laminate flooring, a minimum subfloor thickness of 3/4-inch is essential, while tile installations require at least 1-1/4 inches of total subfloor thickness. The debate between OSB vs plywood subfloor continues among professionals, with OSB having twice the horizontal shear strength of plywood.
What is a Subfloor and Why It Matters
The subfloor serves as the backbone of your home’s flooring system. This often-overlooked component creates the foundation upon which your entire floor structure depends, providing crucial support that affects both comfort and durability.
Definition and purpose of a subfloor
The subfloor is the sturdy structural layer that rests directly on top of your home’s floor joists. Unlike finished flooring that you see and walk on daily, this fundamental layer remains hidden beneath your hardwood, vinyl, tile, or carpet. Its primary purpose is to provide structural integrity by distributing weight evenly across the joists, creating a stable, load-bearing surface for everything above it. Without a strong subfloor, even high-quality flooring will develop problems like gaps, warping, noise, or unwanted movement.
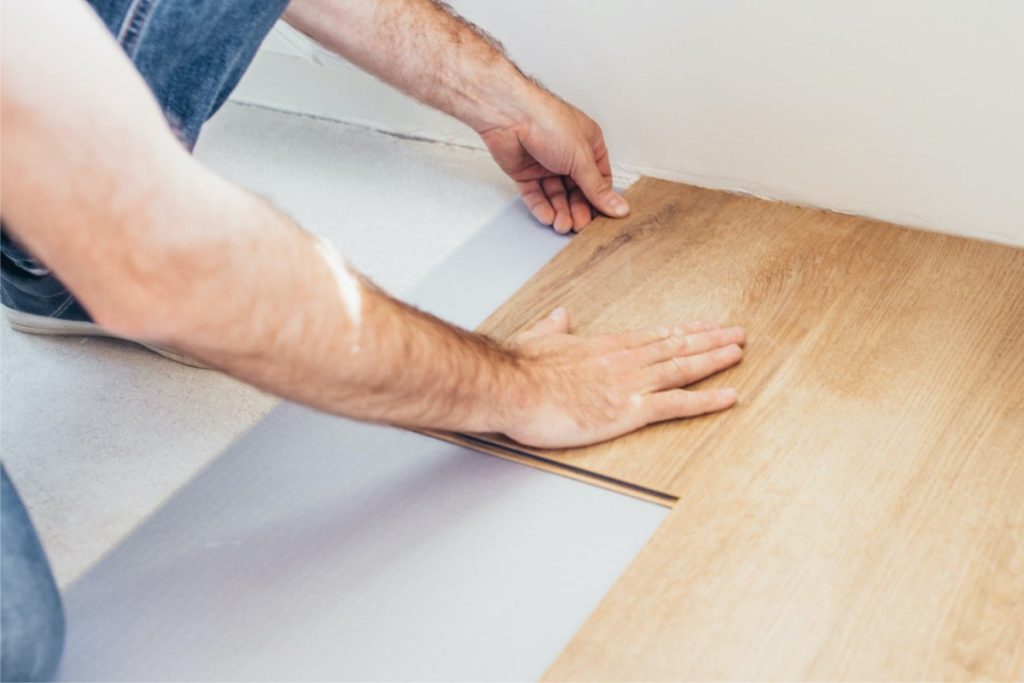
Subfloor vs underlayment: key differences
Though often confused, subfloors and underlayment serve distinctly different functions:
- Structural Role: The subfloor provides primary structural support, whereas underlayment offers secondary support and additional benefits.
- Installation Order: Subfloors attach directly to floor joists, while underlayment is laid on top of the subfloor.
- Materials: Subfloors typically consist of plywood, oriented strand board (OSB), or concrete, designed for strength and durability. Conversely, underlayment comes in softer, more specialized materials like foam, cork, or felt.
- Purpose: Subfloors ensure structural integrity, while underlayment prepares the surface for finished flooring, offering benefits such as sound absorption, moisture resistance, and smoothing minor imperfections.
Furthermore, underlayment should never be used as a substitute for a proper subfloor, as it lacks the necessary structural properties.
Where subfloors are used in the home
Essentially, subfloors exist throughout most homes but vary by location:
- Main living areas: Typically feature wood-based subfloors (plywood or OSB) installed over joists.
- Basements: Often utilize concrete slab subfloors, especially in single-family homes.
- High-rises and condominiums: Frequently employ concrete subfloors on multiple levels.
Notably, some very old homes built before the early 20th century might lack traditional subflooring altogether, with finished floors installed directly on joists – a practice largely abandoned in modern construction.
Types of Subfloor Materials Explained
Selecting the right subfloor material significantly impacts your floor’s durability, comfort, and performance. Each option offers distinct advantages depending on your specific needs.
Plywood: traditional and reliable
Plywood has been the standard subflooring material since the 1950s, quickly replacing solid wood planking. Made from thin layers of wood veneer glued together with alternating grain directions, this cross-laminated construction provides excellent stability. Plywood recovers better from moisture exposure than alternatives, returning closer to its original size after drying. It also grips fasteners more securely, reducing squeaks over time. For optimal performance, choose 3/4-inch thick plywood for standard 16-inch joist spacing.
Concrete: for basements and slabs
Concrete subfloors excel in durability and longevity. A properly installed concrete subfloor can last 50-100 years, making it ideal for basements and ground-level applications. Its superior thermal conductivity works excellently with radiant heating systems, spreading warmth evenly throughout spaces. Despite these benefits, concrete feels cold underfoot without additional insulation.
Engineered wood panels: high-performance option
Engineered panels like APA Rated Sturd-I-Floor combine subfloor and underlayment functions. These specialized panels feature built-in underlayment, eliminating the need for additional layers beneath carpet and padding. Available with tongue-and-groove edges, these panels reduce installation time since blocking along panel edges becomes unnecessary.
OSB: affordable and widely used
Oriented strand board (OSB) entered the market in the 1970s as a cost-effective alternative to plywood. Composed of wood strands arranged in cross-oriented layers, OSB typically costs about $4.20 to $7.00 less per panel than comparable plywood. It offers remarkable structural consistency without the knots found in plywood, plus its shear strength is approximately twice that of plywood. Nevertheless, once wet, OSB takes longer to dry and can experience permanent edge swelling.
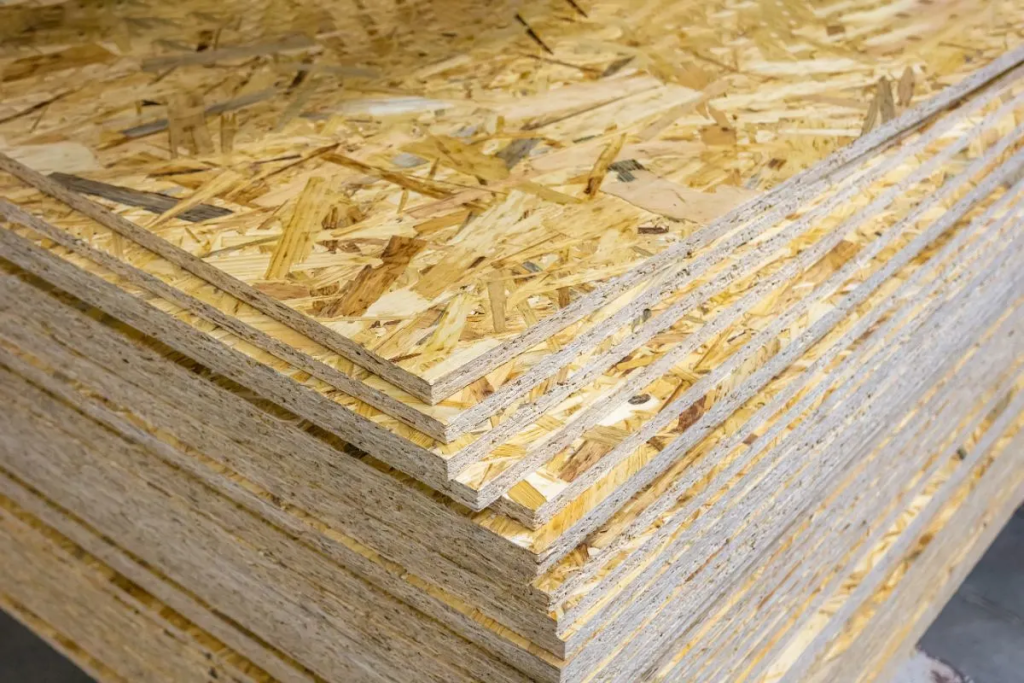
Foam panels: lightweight and moisture-resistant
Foam subfloor panels like DRICORE Subfloor R+ combine OSB and extruded polystyrene (XPS), creating insulated subflooring with an R-value of 2.7. The closed-cell structure resists moisture while raising floor temperatures by up to 10°C/19°F. These panels install quickly–a typical 500-square-foot basement takes just an afternoon to complete.
Cement board: for tile-heavy areas
Cement board provides unmatched moisture resistance for tile installations. Composed of Portland cement and fiberglass mesh, it creates a stable base that prevents warping in humid environments. It bonds exceptionally well with tile adhesives, outperforming plywood in this regard. Nevertheless, cement board requires additional structural support as it’s not structurally sound alone.
How to Choose the Best Subfloor Material
When selecting a subfloor material for your home, several critical factors come into play. Understanding these elements helps you make an informed decision that balances performance with practicality.
Consider the room type and location
First of all, different areas in your home demand different types of subfloor materials. Plywood works excellently for upper floors and living spaces, generally providing good support for hardwood flooring. In contrast, concrete subfloors are ideal for basements or ground-level areas. For moisture-prone spaces like bathrooms, materials with superior water resistance become essential.
Moisture levels and water resistance
Monitoring moisture levels prevents serious problems like rot and warping. For wood subfloors, use a moisture meter to ensure content aligns with the installation environment. Concrete slabs require in-situ relative humidity testing to meet manufacturer specifications. Indeed, incorporating moisture barriers during installation protects structural integrity and prevents future damage.
Subfloor thickness and structural support
Proper thickness ensures stability–typically ¾” is required for a structurally sound plywood subfloor. According to building codes, thickness requirements vary based on joist spacing, ranging from 15.5mm for 406mm joist spacing to 25.4mm for 610mm spacing.
Budget and long-term durability
In reality, premium materials offer better value over time. OSB provides a budget-friendly option, usually costing $4.20-5 per panel less than comparable plywood.
Ease of installation and availability
DRIcore leveling shims help adjust uneven sections quickly. Moreover, pressure-sensitive adhesives qualify for both permanent and temporary bonding with no cure time required.
Installation Tips and Common Mistakes to Avoid
Even the highest quality subfloor materials can fail if installed improperly. Proper installation techniques ensure your flooring system remains stable, quiet, and durable for decades.
Check for proper subfloor thickness
Selecting appropriate thickness prevents structural failure and flooring problems down the road. For plywood subfloors, a minimum thickness of 3/4-inch is required for standard 16-inch joist spacing. As joist spacing increases, subfloor thickness must accordingly increase. For 16-inch spacing, use minimum 19/32-inch plywood or 23/32-inch OSB. Alternatively, with 24-inch spacing, use minimum 7/8-inch rated plywood or OSB. Using inadequate thickness leads to sagging, unevenness, and potential structural failure.
Use correct fasteners and spacing
Properly fastened subfloors eliminate squeaks and movement. Ring-shank or screw-shank nails provide superior holding power compared to smooth nails. For panels up to 23/32-inch thick, use 6d ring-shank nails or 8d common nails. Space fasteners 6 inches on center along panel edges and 12 inches on center along interior supports. Importantly, fasteners should be placed 3/8-inch from panel edges to prevent edge swell.
Ensure level and clean surface
Prior to installation, thoroughly check the subfloor for squeaks and uneven areas. Fill low spots with appropriate leveling compounds for glued installations, or use plywood shims for mechanically fastened floors. Subsequently, ensure the surface is clean and free of debris before proceeding with installation.
Avoid mixing incompatible materials
Different subfloor materials require specific installation methods. Specifically, avoid using drywall screws for subfloors as they lack sufficient strength. Likewise, particle board subfloors don’t hold nails or staples well, making them unsuitable for hardwood installations. For wider boards (5 inches+), supplement nail fastening with adhesive applied in a serpentine pattern for proper adhesion.
Conclusion
Choosing the right subfloor material stands as one of the most crucial decisions during any construction or renovation project. Throughout this guide, we’ve examined how plywood offers traditional reliability, while OSB provides a cost-effective alternative with impressive shear strength. Concrete delivers exceptional durability for basements and ground-level applications, whereas specialized options like engineered panels, foam boards, and cement board address specific needs for different areas of your home.
Remember that each room presents unique requirements based on moisture exposure, load-bearing needs, and the type of finished flooring you plan to install. Additionally, factors such as proper thickness, appropriate fasteners, and correct installation techniques significantly impact your subfloor’s performance over time.
