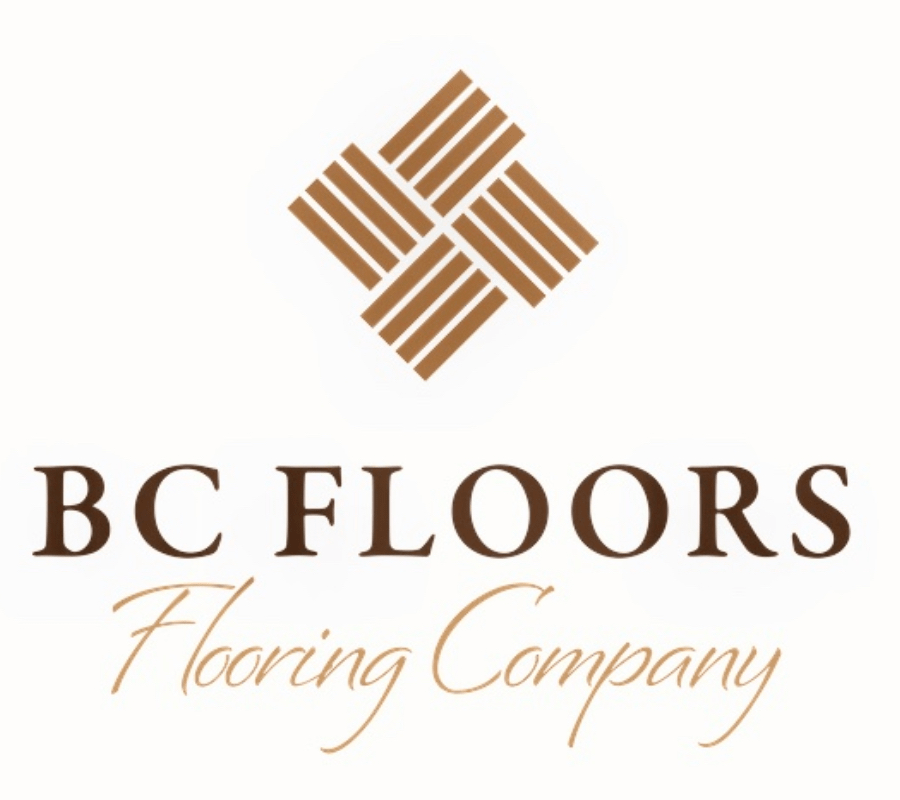Have you ever heard of hardwood floor layout? If you haven’t heard it, you’ve probably noticed it in practice. That’s because solid wood floors can be designed and assembled in a number of different patterns, such as checkered, herringbone, diagonal and others.
**Please take note that all flooring designs & layouts must be reviewed and approved by BC Floors before any quotation of service.**
If well thought out, together with a good choice of material, it contributes to the final aesthetic result and, depending on the chosen pattern, can be a great ally for the economy of the work. In this article, we’ll show you some types of floor layout, explain how it should be done, as well as some execution tips.
How Is Hardwood Floor Layout Done?
The first step is the measurement of the property or room after construction. As we know, the final work usually has differences in relation to the project and these centimeters can make all the difference in the final result.
A layout plan shows the real dimensions of a room, the point at which the laying should start and the arrangement of the pieces. It is also through this measurement that professionals will know which pieces should be cut depending on the floor layout chosen.
How to Choose the Hardwood Flooring Layout?
Now let’s see some tips when making the layout so that it can become an ally to reach the result you want.
- If your intention is to save money, the layout must be done in a way to keep the largest number of whole pieces possible. Cuts increase lead time and material waste.
- Choose the layout start point well. It should be in a highly visible place and make the cut pieces stay in more hidden corners or have some furniture on top of it. A professional flooring installer can help you with this.
- Execution must also be considered when choosing the starting point for paging. Ideally, it starts from the back of the room towards the door, so that the performer does not have to step over the pieces and run the risk of breaking or scratching them.
- Properly choose the size of the pieces. Large pieces give an idea of amplitude in large spaces, but are not suitable for small spaces, as they can generate many cuts.
- The layout allows the use of different types of flooring (or different wood colors, for example) in the same room. In these cases, it is important to use pieces of the same thickness to avoid unevenness.
Types of Floor Layout
Let’s get to know a little more about the types of floor layout, the various indications and their loss potential.
1. Aligned
The pagination in which the wooden pieces are always installed in an aligned way is the most traditional and economical. It conveys the feeling of regularity and has fewer cuts, which means that it has an estimated loss of only 10%. In this type of layout, it is important to try, whenever possible, to keep the pieces whole.
2. Diagonal
Diagonal pagination is done with pieces always installed at 45º, which gives the room a feeling of movement and pattern break. The disadvantage is that it has a greater number of cuts, which means that the execution time is longer and that the waste of material is around 20% to 25%.
3. Herringbone
Also called “zig zag”, the herringbone layout is made with rectangular pieces installed at 45º angles. Unlike the diagonal floor mentioned above, in this case the pieces are installed in an L shape, which even resembles the spine of a fish. It is one of the most classic layouts, so much that we have already talked specifically about it here. The loss calculation for this pagination is about 30%.
4. Chevron
Chevron layout is similar to the herringbone, but the ends of the pieces are cut at 45º so that one piece does not overlap the other. This makes for a continuous line that contributes to the feeling of spaciousness of the room. Its loss is approximately 30% and its execution time is usually longer than that of the herringbone one.
5. Overlap
Here, one piece is placed next to the other, but unlike the aligned layout, its end is mismatched. It can be:
- Standard: The difference between the end of one piece and the other is up to 15%, with the use of larger pieces.
- Random: Greater distance from one piece to another. It is mainly used with smaller parts.
It is important to pay attention to the manufacturer’s indication of the maximum overlap that that part allows to avoid uneven projections.
6. Checkers
In the checker type, rectangular pieces are placed side by side horizontally so that they form a square. Next to the same number of pieces, another is placed, only vertically. The end result looks like a checkerboard.
It is necessary to pay attention to the specific size of the part so that this layout is possible. This option is interesting, as it deviates from a traditional lineup. Even with the increase in execution time a little, its wastage rate is 10%.
Hardwood Floors in Vancouver
The possibilities in flooring layouts are impressive, aren’t they? A skilled professional can contribute to a more beautiful end result and an excellent cost-benefit during execution. If you still have questions or would like to talk to a professional about layout floors, please click here.
